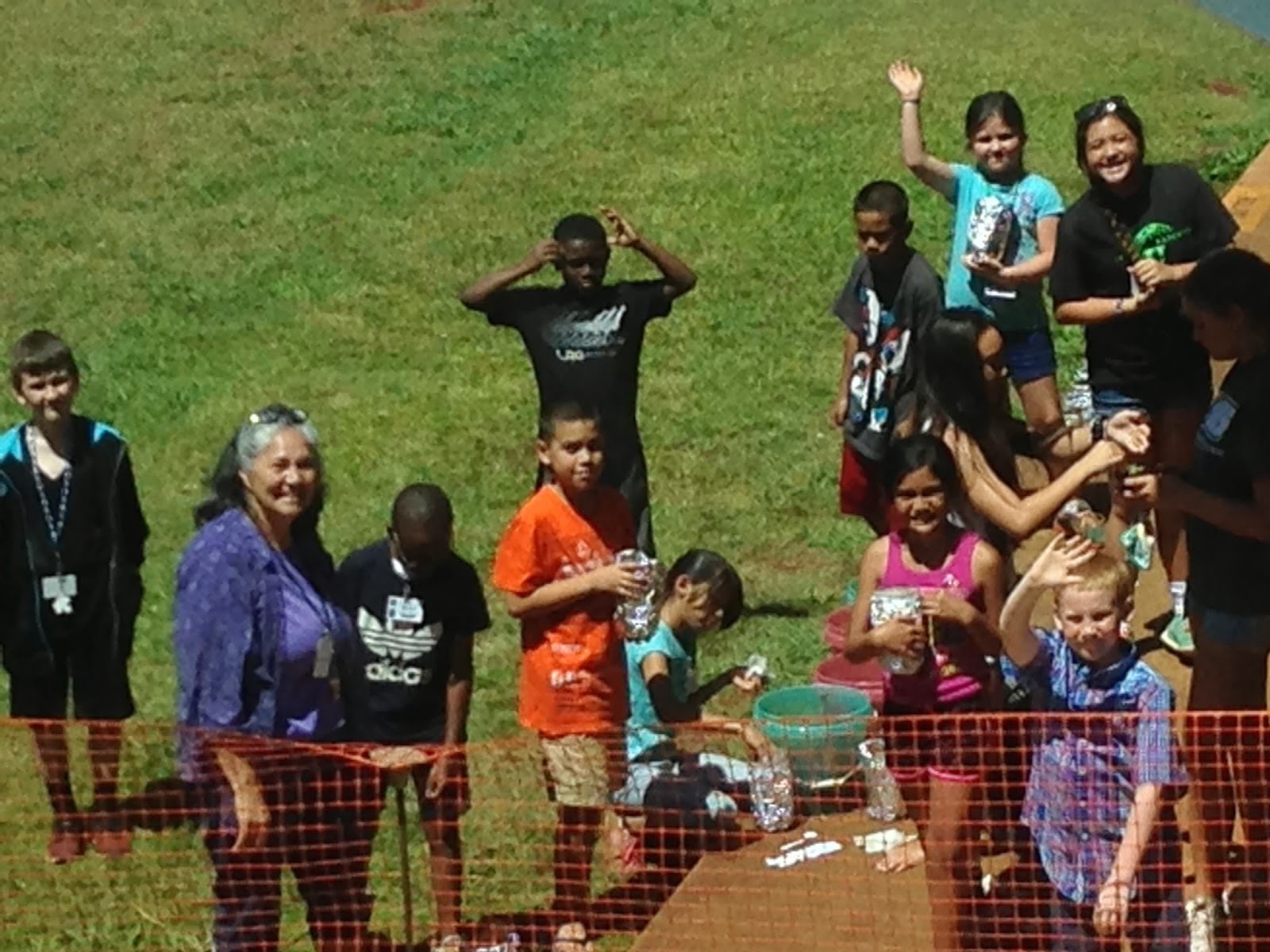I just realized that I didn't update this blog last week. For those of you who were looking forward to an update, I apologize. Frankly, though, I only took two photos last week; I was too busy taking pictures of Purple Up! day and our Track Team. I hope to do better this week.
Portables 6,7, and 8 are almost ready to be removed. Once they are taken off our school property, workers can begin the process of locating the water source that is presently under one of those portable classrooms. By next week, the 3 portables should be gone.
The floor tiles are being installed on the first floor of the classroom building. These tiles are rubberized, but unlike the ones that are in the administration building, these are pretty easy to maintain. The colors match the wall colors of the first floor; the second floor has a different color combination. I'll share that pattern when work starts on that floor.
 |
| I like the colors of the floor tiles! |
 |
| This is the side of the library building. On the far left, there will be a glass door. Do you notice the patterns of the windows? They're lower so students can see outside when they're reading or doing other activities in the library. I don't recall seeing windows like these on other buildings. |






















